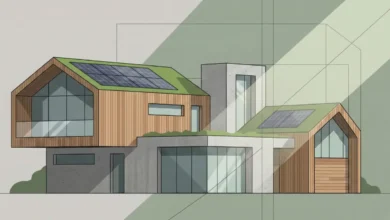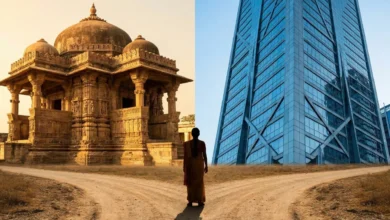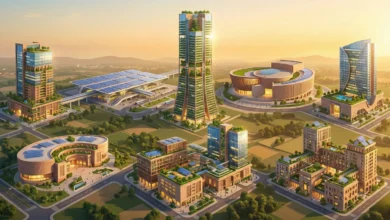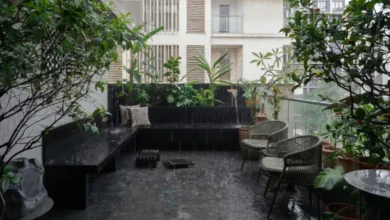Modern Home Architecture Trends in India 2025
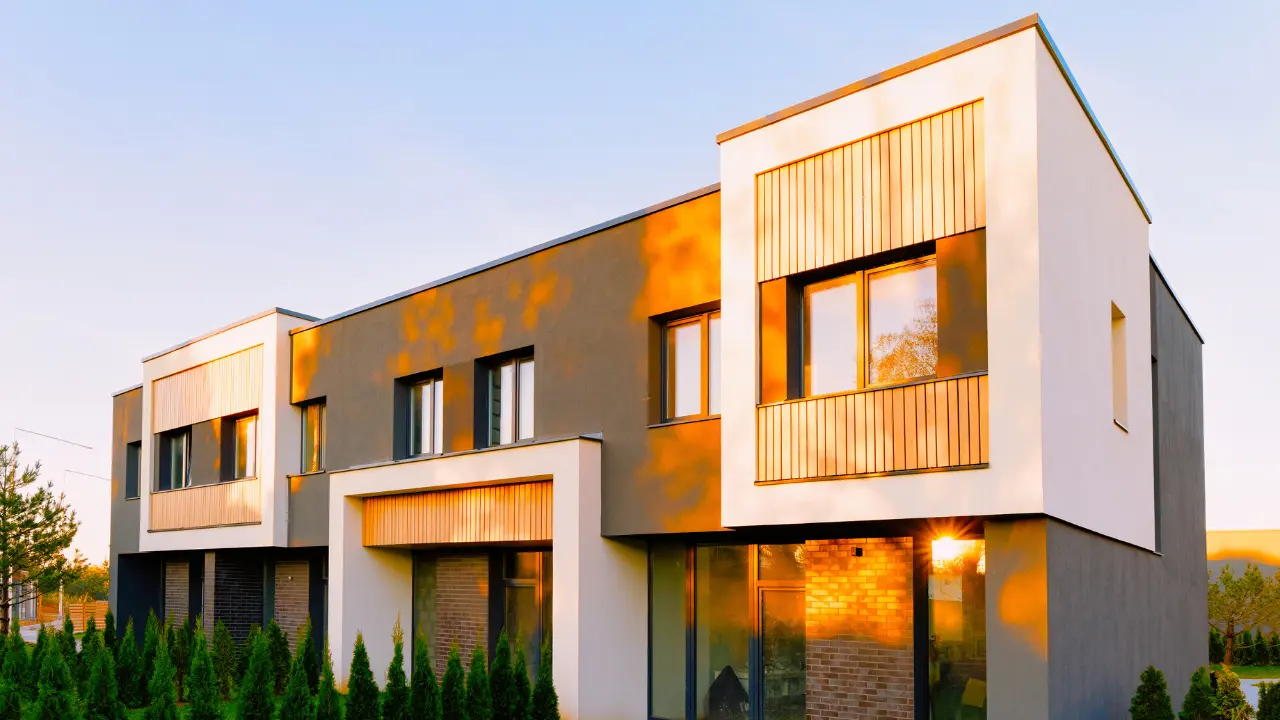
The year 2025 marks a transformative era for residential design in India. As the nation continues to urbanize rapidly, Indian homeowners and architects are embracing innovative ideas, sustainable practices, and aesthetic concepts that were once considered ahead of their time.
From smart homes to vernacular influences, the modern home architecture India is witnessing is not just about design—it’s about functionality, sustainability, and a deep connection with culture and climate.
This article explores the latest trends that are shaping modern home architecture India in 2025, providing insights for homeowners, architects, developers, and interior enthusiasts alike.
1. The Rise of Sustainable Architecture
In 2025, modern home architecture in India is driven by sustainability. Eco-friendly materials, solar energy, rainwater harvesting, and passive design are becoming standard. Homeowners and architects alike are prioritizing green solutions that reduce environmental impact while enhancing comfort and efficiency—making sustainability both a smart and stylish choice.
Eco-Friendly Materials
Sustainability is no longer optional—it’s essential. Architects in India are increasingly turning to eco-friendly materials such as:
- Recycled wood
- Compressed stabilized earth blocks (CSEB)
- Bamboo and cane
- Recycled steel and metal composites
These materials not only reduce carbon footprints but also add a natural charm to homes.
Solar-Powered Homes
With solar panel costs becoming more affordable, many modern homes are integrating solar roofs and solar water heating systems. The government’s push for renewable energy sources is accelerating this trend across both urban and rural India.
Rainwater Harvesting Systems
Given India’s water scarcity issues, rainwater harvesting is now a key architectural element, especially in South India. Integrated tanks, underground reservoirs, and rooftop collection systems are part of home blueprints in 2025.
2. Smart Homes and Automation
Smart home technology is redefining modern living in India. From voice-controlled lights to AI-powered security systems, 2025 homes are built for convenience, efficiency, and safety. Integrated IoT devices, smart appliances, and remote access allow homeowners to manage their spaces seamlessly—making everyday living more intelligent and connected than ever before.
AI-Integrated Homes
Modern homes in India are becoming AI-powered ecosystems. From voice-controlled lighting to smart security systems, homeowners are now embracing:
- Smart thermostats
- Automated blinds
- AI-integrated kitchen appliances
These systems enhance comfort and energy efficiency.
Remote Access and IoT
IoT devices have transformed how we interact with our living spaces. Whether it’s adjusting lighting from your phone or monitoring surveillance remotely, smart architecture is now a default request among homebuyers.
3. Open Floor Plans and Multi-Functional Spaces
Modern Indian homes in 2025 embrace open layouts that enhance space, light, and social interaction. Kitchens flow into living areas, creating seamless, airy environments. With the rise of remote work, multi-functional rooms—like convertible guest rooms or home offices—offer flexibility without sacrificing style or comfort.
Open Kitchens and Living Spaces
Modern Indian homes in 2025 feature open floor layouts that blend kitchen, dining, and living areas. These open kitchens allow better light distribution, social interaction, and a sense of spaciousness.
Flexible Interiors
Work-from-home culture and rising interest in home-based entrepreneurship have led to the rise of multi-funnal rooms—like a guest bedroom doubling as a study or gym.
4. Nature-Integrated Design (Biophilic Architecture)
Biophilic architecture is bringing nature indoors in 2025. Indian homes now feature indoor gardens, vertical green walls, and open courtyards to promote wellness and harmony. By blending natural elements with modern design, homeowners enjoy healthier, more peaceful living environments connected to the outdoors.
Indoor Gardens
With mental health and well-being taking center stage post-pandemic, indoor gardens, vertical plant walls, and terrace greenery are essential parts of modern home architecture India.
Courtyards and Skylights
Reinventing traditional Indian homes, courtyards are back, offering a calm natural focal point. Skylights are widely used to bring in natural daylight and reduce dependence on artificial lighting.
5. Minimalism with a Cultural Twist
In 2025, Indian homes embrace clean, clutter-free designs while celebrating cultural roots. Neutral palettes, sleek furniture, and open spaces are paired with handcrafted décor, ethnic textiles, and traditional motifs—creating modern homes that feel both elegant and deeply Indian.
Less is More
Contemporary Indian homes in 2025 focus on decluttered spaces, neutral color palettes, and seamless furniture. This minimalist trend promotes mental calmness and cleaner aesthetics.
Indian Artisanal Touches
Despite the minimalism, Indian culture is not lost. Handcrafted décor, terracotta tiles, jharokha-style windows, and ethnic fabrics are tastefully incorporated to retain local character.
6. Prefabricated and Modular Homes
Prefabricated homes are gaining popularity due to reduced construction time, cost-effectiveness, and high-quality finishes. The modular home market in India is growing in:
- Urban outskirts
- Tier 2 and Tier 3 cities
- Second homes and holiday homes
These homes are customizable, energy-efficient, and often come with pre-installed smart features.
7. Rooftop Living and Vertical Expansion
With space at a premium in urban India, 2025 homes are going vertical. Rooftops are being transformed into gardens, lounges, and leisure zones, while multi-storey designs maximize functionality on compact plots—offering modern, space-smart living in crowded cityscapes.
Rooftop Gardens
Given the scarcity of land in metro cities, rooftops are being transformed into green zones and leisure spaces. Modular pergolas, rooftop lounges, and mini-farms are becoming standard.
Vertical Architecture
To cope with urban density, vertical expansion is encouraged. Narrow plots in cities like Mumbai and Bengaluru now house multi-storeyed modern homes with cantilevered designs and vertical gardens.
8. Vernacular Architecture Revival
Modern home architecture India is rediscovering its roots by adapting traditional architectural wisdom to contemporary needs. Examples include:
- Chettinad-style homes in Tamil Nadu
- Kath-Kuni architecture in Himachal Pradesh
- Jaali work for natural ventilation in Rajasthan
These styles are being reimagined with modern materials and layouts.
9. Climate-Responsive Designs
Modern Indian homes in 2025 are tailored to local weather. From sloped roofs in rainy regions to thick walls in hot zones, architecture now adapts to climate for comfort and efficiency. Passive cooling, natural ventilation, and region-specific layouts are key to smarter, sustainable living.
Regional Adaptation
India’s climatic diversity demands region-specific architecture. Modern homes are now designed to combat local challenges:
- Sloping roofs in the North-East for heavy rainfall
- Thick mud walls in Gujarat and Rajasthan for insulation
- Courtyard-style layouts in Central India for ventilation
Passive Cooling and Heating
Use of materials like lime plaster, stone flooring, and clay tiles helps regulate indoor temperatures naturally.
10. Tech-Driven Design and Virtual Visualization
In 2025, Indian home design goes digital. Architects use AR, VR, and BIM tools to let clients virtually explore spaces before they’re built. These technologies improve accuracy, save time, and help visualize layouts, lighting, and finishes—making design more interactive and efficient.
AR and VR in Architecture
Clients can now walk through their future homes using virtual reality. AR helps visualize:
- Room dimensions
- Furniture placement
- Natural lighting simulation
BIM (Building Information Modelling)
Modern architects use BIM software to design smarter, more efficient homes that reduce waste and anticipate construction challenges in advance.
11. Energy Efficiency and Green Certifications
Builders and homeowners are now aiming for certifications like:
- IGBC (Indian Green Building Council)
- GRIHA (Green Rating for Integrated Habitat Assessment)
These certifications not only boost resale value but also ensure compliance with sustainability guidelines.
12. Smart Security and Safety Architecture
With urban security becoming a concern, modern homes feature:
- Biometric locks
- Motion-sensor lighting
- Perimeter alarms and CCTV integration
- Smart fire-detection systems
Architects are also integrating safe rooms and emergency exits for high-net-worth properties.
13. Texture Play and Innovative Facades
Modern homes are ditching plain facades in favor of textured finishes using:
- Stone cladding
- Exposed brickwork
- Concrete finish walls
- Wooden panels
These materials add depth and dimension while blending with the surrounding environment.
14. Color Psychology and Modern Palettes
Color trends in 2025 lean toward:
- Earthy tones like beige, terracotta, and olive green
- Warm neutrals such as sand, taupe, and ivory
- Bold accents in matte black, cobalt blue, or emerald green
These palettes promote warmth, vibrancy, and tranquility, depending on the room’s function.
15. Luxury Meets Function
Luxury in 2025 isn’t just marble floors and chandeliers—it’s about curated living experiences:
- Walk-in wardrobes with smart storage
- Home spas and saunas
- Private libraries and music rooms
- Custom wine cellars in upscale residences
Even mid-segment homes are adopting luxury aesthetics with modular fittings, ambient lighting, and premium finishes.
16. Localization of Global Trends
India is adapting global architecture trends to suit its lifestyle. For example:
- Scandinavian minimalism blends with Indian woodwork
- Japanese Zen gardens are adapted as meditation spaces
- Mediterranean arches find a place in coastal homes in Goa and Kerala
Conclusion: The Future of Modern Home Architecture India
As India strides into 2025, its home architecture reflects a blend of technology, sustainability, culture, and aesthetics. The modern home architecture India is witnessing is not only aligned with global standards but is also deeply rooted in local climate, lifestyle, and tradition.
Whether you’re planning to build your dream home, renovate an existing one, or simply stay updated on industry trends, understanding these emerging concepts will help you make informed decisions that stand the test of time.
FAQs
Q1. What are the key features of modern home architecture India in 2025?
Modern Indian homes in 2025 feature smart technology, sustainable materials, open layouts, biophilic design, and climate-adaptive architecture.
Q2. Is sustainable architecture expensive in India?
Initially, sustainable architecture might cost slightly more, but it significantly reduces long-term energy and maintenance expenses.
Q3. What is the role of AI in Indian home architecture?
AI is used in home automation, energy optimization, smart security systems, and virtual design simulations.
Q4. Are traditional Indian designs still relevant?
Yes, vernacular and traditional elements are being reinvented and fused with modern styles for a unique and functional home environment.
Q5. Which cities are leading in modern architectural innovations in India?
Cities like Bengaluru, Pune, Delhi NCR, Hyderabad, and Ahmedabad are leading the modern home design movement with sustainable and tech-driven projects.


