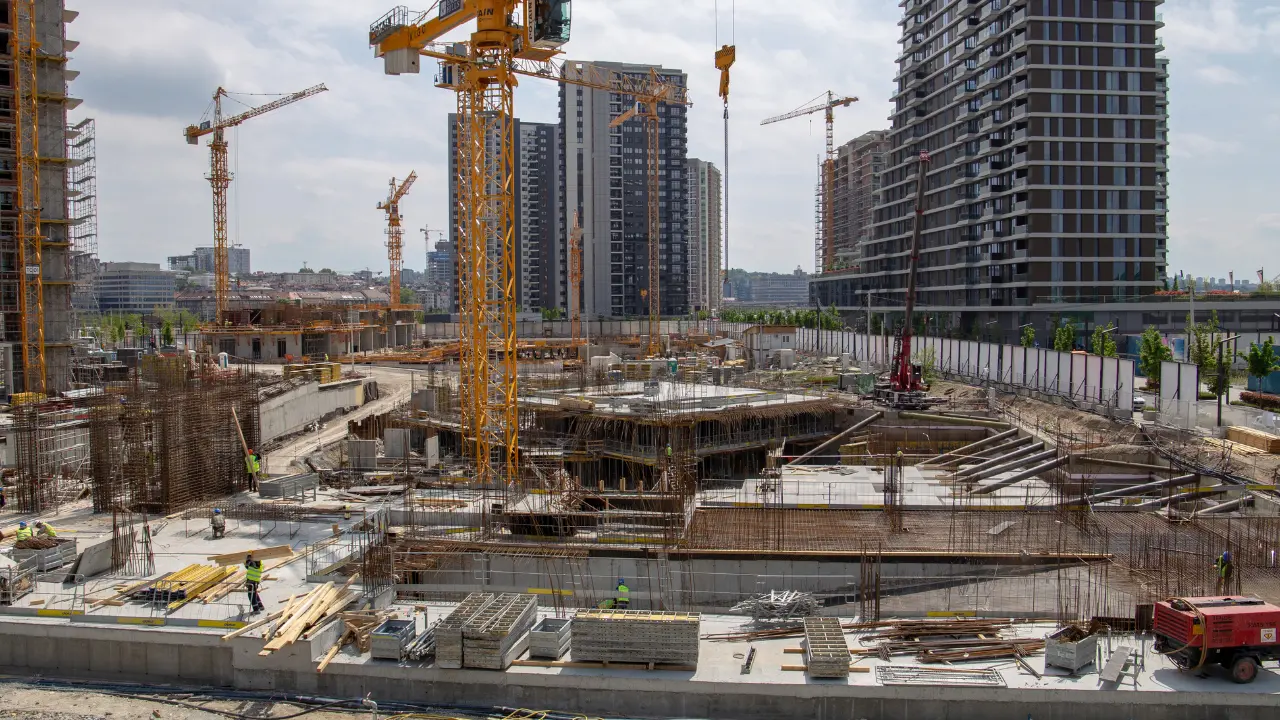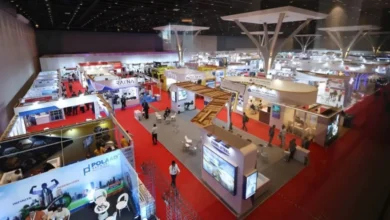Types of Construction Methods Used in Indian Homes

India’s housing industry is undergoing a transformation. With rapid urbanization, technological advancement, and growing demand for sustainability, the construction methods used in Indian homes are evolving. From traditional bricks and mortar to modern prefab systems, homeowners, architects, and builders are increasingly exploring newer methods to balance cost, efficiency, and durability.
This article explores the top construction methods in India used for residential housing, helping you understand their advantages, limitations, and ideal use cases.
1. Load-Bearing Structure
This is one of the oldest construction methods in India, especially seen in rural and semi-urban homes. The load of the entire building is carried by the walls rather than beams and columns.
Materials Used:
- Burnt clay bricks
- Stone
- Cement mortar
Advantages:
- Simple and cost-effective
- Best suited for low-rise homes (1–2 floors)
- No need for complex structural design
Limitations:
- Not suitable for high-rise buildings
- Larger wall thickness reduces carpet area
- Retrofitting or remodeling is difficult
Ideal For:
- Small towns, villages, and independent plots
2. RCC (Reinforced Cement Concrete) Frame Structure
RCC (Reinforced Cement Concrete) is the most popular method in modern Indian homes, where the frame (columns and beams) bears the load, allowing for thinner partition walls.
Materials Used:
- Cement
- Steel rods (reinforcement)
- Sand and aggregates
Advantages:
- High strength and durability
- Supports multi-story construction
- Allows flexibility in floor planning
Limitations:
- Time-consuming due to curing process
- Expensive compared to load-bearing
- Requires skilled labor
Ideal For:
- Urban apartments, gated societies, and high-rises
3. Precast Concrete Construction
In this method, building components (walls, slabs, staircases) are manufactured off-site in a factory and assembled on-site like a jigsaw puzzle.
Materials Used:
- Precast concrete panels
- Steel reinforcements
Advantages:
- Faster construction timelines
- Less material wastage
- Improved quality control
Limitations:
- Higher initial investment
- Transport and crane logistics needed
- Design flexibility may be limited
Ideal For:
- Mass housing projects
- Smart cities and affordable housing schemes
4. Brick Masonry Construction
Traditional brick masonry involves layering bricks with cement mortar. It’s one of the oldest and widely practiced construction methods in India.
Materials Used:
- Burnt clay bricks
- Cement or lime mortar
Advantages:
- Readily available materials
- Low-skilled labor can be used
- Good thermal insulation
Limitations:
- Labor-intensive and time-consuming
- Structural strength limited compared to RCC
- Vulnerable to water seepage if not treated properly
Ideal For:
- Independent homes
- Traditional-style architecture
5. Steel Frame Construction
In this method, steel columns and beams form the skeleton of the structure, which is then filled with walls or panels.
Materials Used:
- Steel beams and girders
- Cementitious or composite wall panels
Advantages:
- Extremely strong and durable
- Allows long spans and flexible floor layouts
- Fire and pest-resistant
Limitations:
- Expensive material and fabrication costs
- Requires corrosion protection
- Skilled labor is a must
Ideal For:
- Luxury homes and villas
- Earthquake-prone zones
6. Modular Construction (Prefab Homes)
Also called prefab construction, this involves building entire home sections in a factory and transporting them to the site for quick assembly.
Materials Used:
- Steel, concrete, or wood panels
- Drywalls
- Pre-fabricated plumbing/electrical lines
Advantages:
- Extremely fast construction
- Minimal environmental disruption
- High quality and precision
Limitations:
- Customization can be challenging
- Expensive logistics
- Local permissions may delay adoption
Ideal For:
- Vacation homes
- Emergency shelters and smart prefab colonies
7. Green Construction (Sustainable Methods)
With rising environmental concerns, green building techniques are being adopted in India using eco-friendly materials and energy-efficient designs.
Materials Used:
- Fly ash bricks
- AAC blocks (Autoclaved Aerated Concrete)
- Bamboo, mud, lime plaster
- Solar panels and rainwater harvesting systems
Advantages:
- Environmentally responsible
- Reduces energy bills
- Healthier indoor air quality
Limitations:
- Higher upfront cost
- Lack of awareness among general public
- Skilled architects and engineers required
Ideal For:
- Eco-conscious homeowners
- Urban planners & sustainable townships
8. Mivan Shuttering (Aluminium Formwork)
A monolithic construction method using aluminium formwork, where walls and slabs are poured together using high-strength concrete. Popular in high-rise projects.
Materials Used:
- High-grade aluminium formwork
- Concrete
- Reinforcement bars
Advantages:
- Seamless finish with no plaster required
- Extremely fast construction
- High structural strength
Limitations:
- High formwork cost
- Suitable only for repetitive designs
- Retrofitting is difficult
Ideal For:
- Apartment towers and large group housing projects
9. Stone Masonry Construction
This is one of the oldest methods in India, where natural stones are used as primary building material.
Materials Used:
- Granite, sandstone, or local stone
- Cement or lime mortar
Advantages:
- Aesthetic appeal and timeless charm
- Durable and weather-resistant
- Low maintenance
Limitations:
- Heavy weight increases structural load
- Time-consuming
- Skilled masons required
Ideal For:
- Farmhouses, heritage homes, and hilly regions
10. Earthbag & Mud Construction
Inspired by vernacular architecture, this method uses mud or sand-filled bags, often combined with lime or straw.
Materials Used:
- Mud, clay, sand
- Rice husk, lime, or cow dung
- Polypropylene or burlap bags
Advantages:
- Cost-effective and sustainable
- Excellent thermal insulation
- Minimal carbon footprint
Limitations:
- Labor-intensive
- Limited urban applicability
- Not suitable for high-rises
Ideal For:
- Rural housing
- Eco-villages and experimental architecture
Comparison Table of Indian Home Construction Methods
| Method | Speed | Cost | Durability | Eco-Friendliness | Ideal For |
|---|---|---|---|---|---|
| Load Bearing | Low | Low | Moderate | Medium | Rural homes |
| RCC Frame | Moderate | Moderate | High | Low | High-rise urban housing |
| Precast | High | High | High | Medium | Mass housing |
| Brick Masonry | Low | Moderate | Moderate | Medium | Traditional independent homes |
| Steel Frame | High | High | Very High | Low | Villas, luxury homes |
| Modular (Prefab) | Very High | High | High | High | Vacation homes |
| Green Construction | Moderate | High | High | Very High | Eco-conscious projects |
| Mivan Shuttering | Very High | High | Very High | Medium | Group housing |
| Stone Masonry | Low | High | Very High | Medium | Heritage homes |
| Earthbag & Mud | Moderate | Low | Moderate | Very High | Experimental/rural homes |
Factors to Consider While Choosing a Construction Method
- Budget: Cost is the primary driver. RCC and load-bearing are cheaper than steel or Mivan.
- Location: Rural areas prefer traditional; urban regions demand faster techniques.
- Time: Prefab and Mivan are fastest, brick and stone are slower.
- Climate: Green materials are ideal for hot, dry regions.
- Design Flexibility: RCC and steel allow greater design freedom.
- Environmental Impact: Sustainable methods reduce your carbon footprint.
Modern Home Architecture Trends in India 2025
Future of Construction Methods in India
The Indian housing industry is moving toward sustainability, modularity, and smart technologies. The government’s PMAY and Smart Cities Mission have boosted demand for faster, cost-effective solutions like precast and Mivan.
Emerging trends include:
- 3D printed homes
- Self-healing concrete
- Solar-integrated roofs
- Carbon-neutral buildings
Conclusion
Understanding the different construction methods in India empowers homeowners and builders to make informed choices. Whether you’re building a budget home in Bihar or a luxury villa in Bangalore, selecting the right method can significantly impact the cost, longevity, and comfort of your space.
FAQs About Construction Methods in India
Q1. Which is the most common construction method in India?
RCC frame structure is the most widely used method due to its strength, flexibility, and suitability for all types of buildings.
Q2. Are prefab homes durable in Indian weather?
Yes, prefab homes made using quality materials can withstand Indian climate conditions with proper maintenance.
Q3. What is the cheapest construction method in India?
Load-bearing and mud construction methods are the cheapest, but are limited to low-rise, rural homes.
Q4. Are green construction methods more expensive?
Initial costs may be higher, but they offer long-term savings on energy and maintenance.
Q5. Is Mivan better than RCC?
Mivan is faster and offers better finish, but RCC is more flexible and suitable for varied designs.





