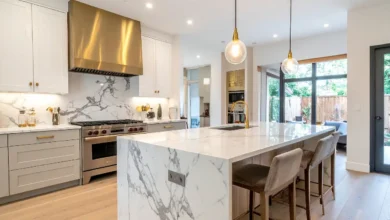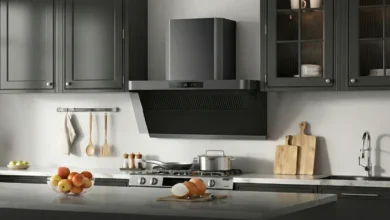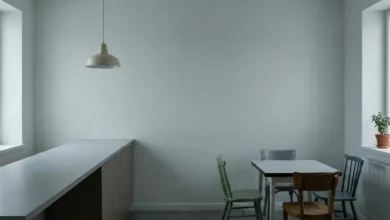Compact Kitchen Design Ideas for Small Apartments

Living in a small apartment often means dealing with limited kitchen space, which can quickly feel cluttered and cramped. However, compact does not have to mean inconvenient. With smart planning, innovative layouts, and clever use of space, you can design a functional and stylish kitchen that makes cooking enjoyable while also blending seamlessly with the rest of your home. In recent years, homeowners and renters alike have leaned toward compact kitchen design ideas that optimize every inch, making small kitchens efficient without sacrificing aesthetics.
Why Compact Kitchen Design is Essential for Apartments
Unlike large homes where kitchens can be spread across bigger areas, apartments usually provide only a few square feet for cooking. Without proper planning, this limited space becomes chaotic and inefficient. A well-thought-out compact kitchen layout improves accessibility, ensures everything has its place, and creates room for storage even in tight corners.
For those living in cities where apartments are getting smaller, these design strategies are no longer just preferences but necessities. By applying smart compact kitchen design ideas, you can transform a tiny kitchen into a productive and beautiful cooking space.
Popular Layouts for Compact Kitchens

When working with small spaces, choosing the right layout is the foundation of an effective design. One of the most common is the single-wall layout, where all appliances, cabinets, and counters are aligned against one wall. This setup saves floor space while keeping everything accessible.
The galley kitchen is another practical option for apartments, with two parallel counters creating a functional work zone that allows easy movement. For slightly larger apartments, the L-shaped layout provides extra countertop space and keeps the cooking triangle intact. Each of these layouts, when combined with creative storage solutions, makes compact kitchens far more practical.
Smart Storage Solutions
Storage is often the biggest challenge in small kitchens, but it is also where creativity shines. Vertical space is an asset—tall cabinets that extend up to the ceiling provide maximum storage without occupying valuable floor area. Pull-out drawers, slim cabinets beside appliances, and corner carousel units make excellent use of awkward spaces. Open shelves can be installed for frequently used items, while hooks, pegboards, and magnetic strips help keep utensils and knives within reach.
Multi-functional furniture, such as a foldable dining table with built-in storage, adds functionality without taking up extra room. These compact kitchen design ideas not only save space but also make the kitchen feel organized and uncluttered.
Choosing the Right Colors and Materials
Colors play a major role in how spacious a kitchen feels. Light shades like white, beige, or pastel tones reflect natural light, making small spaces appear larger. Glossy finishes on cabinets or glass-front doors enhance this effect by adding depth. If you prefer darker shades, using them only for lower cabinets while keeping the upper half light helps balance the look. Similarly, the choice of materials matters—compact kitchens benefit from quartz or granite countertops, which are both durable and easy to maintain. A well-lit, light-colored kitchen immediately feels more open, no matter its size.
Modular Kitchen Design Ideas for Indian Homes (2025 Update)
Appliances for Small Kitchens
Modern appliances are now designed with compact living in mind. Slim refrigerators, built-in ovens, and multi-purpose appliances like microwave-oven combos are perfect for small apartments. Induction cooktops are another excellent choice since they save counter space while offering energy efficiency.
For those who need dishwashers, drawer-style models fit neatly into compact kitchens without consuming too much room. By choosing appliances that serve multiple functions, you avoid cluttering your space with unnecessary gadgets, which is a common problem in small apartments.
Lighting and Ventilation
Lighting is often underestimated in small kitchen design, but it makes a big difference. Under-cabinet lighting provides direct illumination for cooking areas, while pendant lights above counters or breakfast bars add both style and brightness.
Large windows or strategically placed exhaust systems ensure proper ventilation, preventing the kitchen from feeling stuffy. If natural light is limited, mirrors or reflective surfaces can be used to make the space feel bigger. Proper lighting and airflow are essential aspects of compact kitchen design ideas, ensuring both comfort and practicality.
Space-Saving Furniture & Accessories
In small apartments, every piece of furniture must serve a purpose. Foldable or extendable dining tables are popular choices, as they provide extra space when needed and can be tucked away afterward. Stools that can be stacked or slid under the counter are also great for saving room. Wall-mounted drop-leaf tables double up as additional counter space during cooking and dining. Even small accessories, like collapsible dish racks or nesting bowls, contribute significantly to maintaining order in a compact kitchen.
Design Styles That Work for Compact Kitchens
Minimalism is one of the most effective design styles for small apartments, where simplicity and functionality take center stage. Scandinavian designs, with their clean lines, neutral palettes, and clever storage, also fit compact spaces perfectly. For those who prefer modern aesthetics, sleek cabinets with handle-less finishes and built-in lighting give a streamlined look.
Industrial-style compact kitchens, featuring open shelving and metal finishes, work well when paired with smart storage systems. Choosing a cohesive style prevents the kitchen from feeling chaotic and makes it more inviting.
Budget-Friendly Compact Kitchen Ideas
You don’t always need a big budget to create a stylish and efficient kitchen. Affordable options include using open shelving instead of expensive cabinets, repurposing mason jars for storage, or installing peel-and-stick backsplash tiles for a fresh look. Adding a portable rolling cart is another budget-friendly hack that increases storage and doubles as a prep station.
These economical compact kitchen design ideas prove that even with limited funds, you can achieve a modern and well-organized cooking space.
Conclusion
Designing a compact kitchen for a small apartment is all about maximizing every inch without compromising on comfort or style. With the right layout, smart storage solutions, efficient appliances, and thoughtful use of colors, even the tiniest kitchens can be transformed into highly functional spaces. The key lies in blending practicality with aesthetics—choosing furniture and accessories that serve multiple purposes, while keeping the design clean and clutter-free.
Whether you prefer minimalist, modern, or cozy styles, applying these compact kitchen design ideas will help you create a space that not only meets your cooking needs but also adds value to your home.





