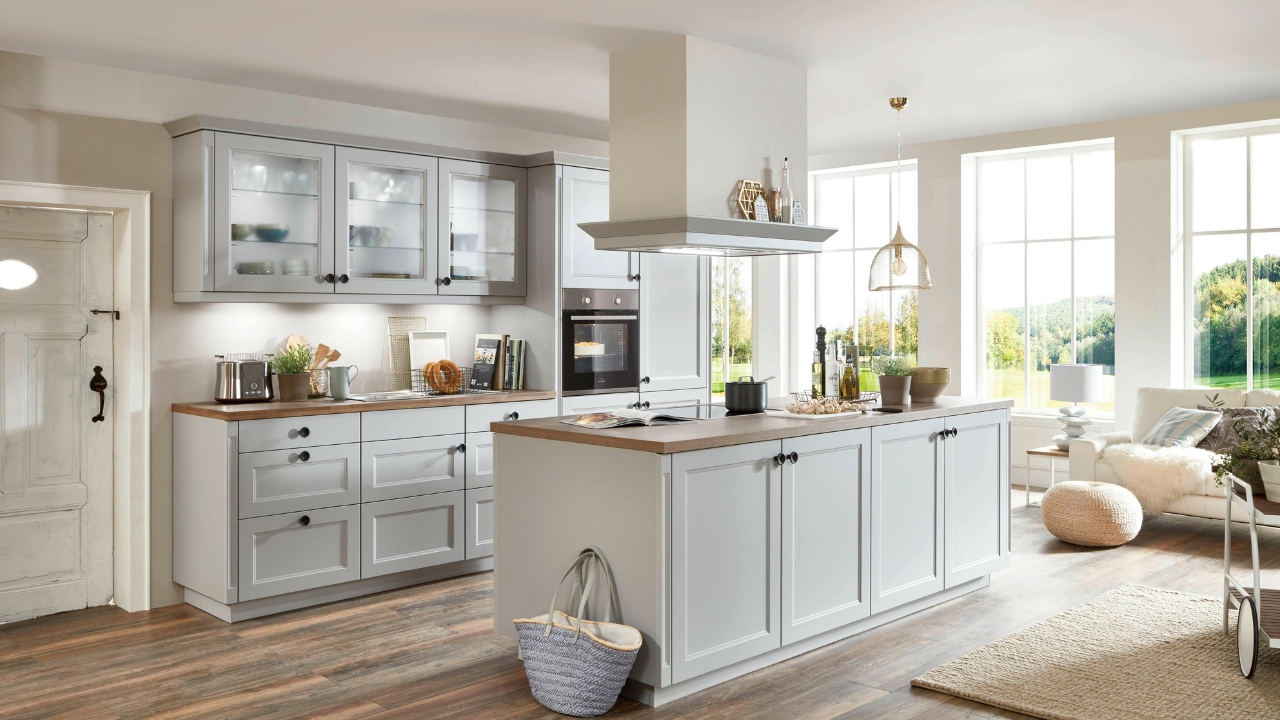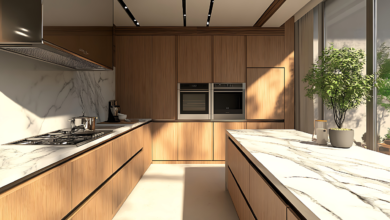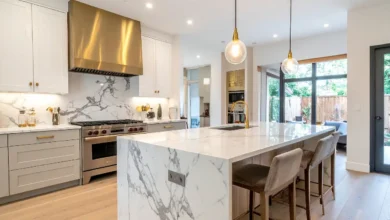Why Open-Concept Kitchens Are a Big Hit in Modern Homes

The way we live, interact, and design our homes has transformed dramatically over the past decade, and one of the clearest indicators of this change is the rise of the open-concept kitchen. Once considered a luxury feature, open-concept kitchens have now become a cornerstone of modern real estate and interior design — and their popularity shows no signs of slowing down.
Gone are the days when kitchens were tucked away behind walls and used solely for cooking. Today, the kitchen is the heart of the home — a multifunctional space where cooking, socializing, working, and entertaining all come together. Open-concept kitchens remove barriers, both physical and social, by integrating the kitchen with the living and dining areas.
This seamless design encourages interaction. “Today’s buyers prioritize connectivity and openness,” says Richa Jain, a Noida-based real estate consultant. “An open-concept kitchen creates a sense of inclusion — the cook is no longer isolated while hosting guests or spending time with family.”
The Social and Spatial Benefits
There are many reasons why open-concept kitchens continue to gain traction. Perhaps the most important is how they cater to a lifestyle that values togetherness and transparency. Families can engage more naturally — kids can do homework at the dining table while parents cook, friends can gather around the kitchen island during get-togethers, and hosts can entertain without being cut off from the conversation.
Additionally, these layouts create a visually larger space. Without partition walls, light travels more freely throughout the home, making spaces feel brighter and airier. This is especially beneficial for apartments and smaller homes, where maximizing every inch of space counts. An open-concept design can make a 1,000 sq. ft. home feel much more expansive.
Interior designer Kunal Mehta explains, “With fewer walls, you not only gain more light and openness, but also more flexibility in how you use your space. It’s perfect for urban homes where square footage is limited.”
Increased Functionality for Modern Living
The functionality of open-concept kitchens goes beyond just aesthetics. These layouts are designed for versatility. Homeowners today want multipurpose spaces — a place where you can prep meals while keeping an eye on kids, host dinner parties, or even take Zoom calls from the kitchen island.
In the post-pandemic world, where remote work has become commonplace, this adaptability is especially crucial. A spacious kitchen-dining-living combo can double as a makeshift office, school area, or even a workout zone.
Boosting Property Value and Market Appeal
Beyond lifestyle perks, open-concept kitchens have tangible financial benefits as well. According to data from multiple real estate studies, homes that feature open kitchen layouts tend to command higher asking prices and sell faster. Real estate agents often highlight these designs as key selling points in listings and walkthroughs.
“This feature is no longer just a preference — for many buyers, it’s a requirement,” says Meenal Khurana, a broker specializing in luxury apartments in Noida and Gurugram. “When clients walk into a home and see an open kitchen space that flows into a bright living room, it immediately elevates their perception of the entire home.”
The Developer Perspective
Real estate developers have also adapted to this trend. New projects increasingly showcase open-concept kitchens in their model homes, understanding that this design appeals not only to young couples and nuclear families but also to investors looking to purchase rental-ready units. Open layouts reduce construction costs for partition walls and allow for more efficient use of space, increasing the number of functional square feet.
Projects like ATS Knightsbridge, Godrej Woods, and Kalpataru Vista are integrating open-plan living with high-end kitchen fittings to attract premium buyers in Noida’s luxury segment. Meanwhile, even mid-range developments are following suit, with developers emphasizing “modular open kitchens” as a feature in their brochures.
Considerations for Homeowners
For homeowners looking to renovate, converting to an open-concept kitchen can be one of the most rewarding upgrades. However, it’s essential to work with professionals to ensure that the removal of walls doesn’t compromise structural integrity or HVAC systems. It’s also important to maintain a sense of zoning — thoughtful placement of furniture, lighting, or even partial partitions can help subtly define the kitchen area within the open space.
Smart storage solutions, modern appliances, and cohesive color schemes also play a crucial role in maintaining both aesthetics and functionality in an open layout.
What’s Next in Kitchen Design?
Looking ahead, the evolution of the open-concept kitchen may include even more integrations. Tech-enabled kitchens, sustainable design materials, and hybrid living-dining-working zones are set to shape the next wave of innovation in this space. As people seek homes that cater to multiple aspects of life under one roof, flexible and inviting kitchen designs will be even more valuable.
Final Thoughts
Open-concept kitchens have redefined what it means to “live in your space.” More than just a design trend, they reflect the way people want to live — openly, collaboratively, and efficiently. Whether you’re buying, selling, or building a home, it’s clear that this modern layout is here to stay.
As the real estate market continues to adapt to evolving buyer preferences, H4ENEWS advises homeowners, builders, and investors to consider the lasting value of open-concept kitchens. It’s not just a design choice — it’s a smart real estate decision that enhances lifestyle, boosts property value, and keeps homes relevant in a competitive market.





